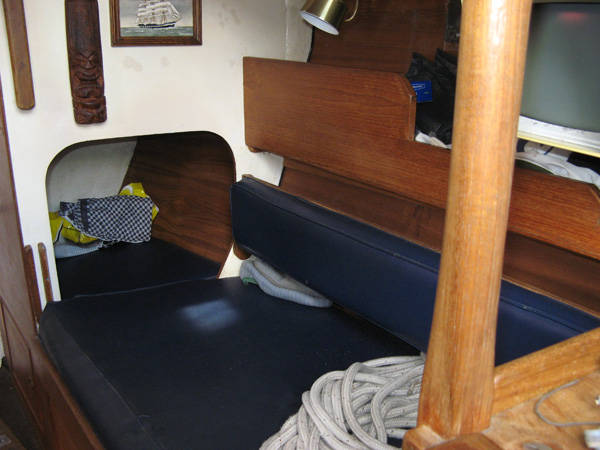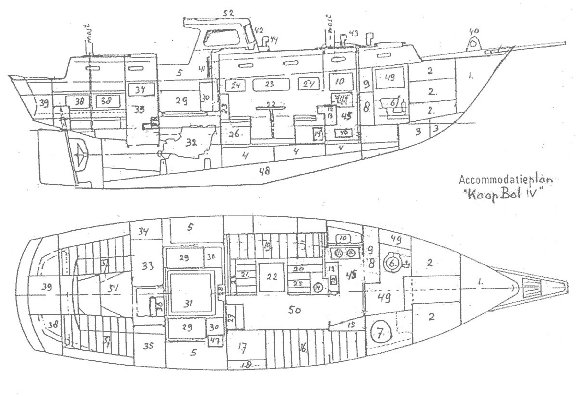Around-the-world-yacht “Kaap Bol IV”

Home
Description
Accomodation Plan
Sail Plan
Equipment
(Spare) Parts
Photos interior
Photos exterior
Documents
Engine
Contact

Although the hull of Kaap Bol IV is a standard Neptunian hull as designed by Alan Buchanan in 1968, the accommodation and the rigging plans are quite different to make the ship more suitable for long voyages, either single-handed of with a small crew.
- Chainlocker with 70 meter anchorchain
- Three large cupboards for clothing and storage on starboard and portside
- Forepeak tank for 130 liter fresh water
- Bottom tank under the cabin floor for 260 liter fresh water
- On both side of the engine dieseloil tanks; starboard 200 liter, portside 170 liter
- Pumping toilet
- Stainless steel washing basin, fresh water pump, storage place underneath
- Chest
- Above 8 a small cupboard opening on the galleyside
- Cupboard for plates and pans
- Two burner kerosene gimballed cooking stove
- Dresser
- Stainless steel sink with fresh and salt water pumps
- Dieseloil stove
- Cupboards below and over the foot-end of starboard bunk (16)
- Settee/sleeping bunk with storage space underneath and cupboard above
- Large chart table with two drawers for 2x40 BA-size seacharts and sextant-drawers
- Instruments over the chart table
- Settee/(double)sleeping bunk with space for 500 seacharts and for spare parts underneath
- Small bench
- Bench with battery space underneath
- Table that can be lowered, providing with 19, 20 and 21 a double bunk
- Two bookshelves awarthships and a bookshelf alongships
- Cupboards over the settee/sleeping bunk
- Storage space for food
- Battery space with one 240 amp/h and two 100 amp/h batteries
- Stairs between cockpit and main cabin
- Steering gear
- Lockers for ropes etc.
- High sitting benches which storage space underneath
- Floor of selfbailing cockpit; watertight hatch to engine room
- Perkins 4108 diesel engine; 35 hp; near the engine space for lubricating oil jerrycans
- Sailbin
- Cupboard
- Chest
- Stairs with storage space for tools
- Two sleeping bunk with storage space underneath
- Cupboards starboard and portside and over the foot-end of the sleeping bunks
- Storage space
- Anchor winch
- Steering wheel
- Wipers for windscreens
- Ventilators for galley and toilet/washing space
- Ventilators engine room
- Galley
- Working tank for 6 liter cooking kerosene
- Storage for 48 liter cooking kerosene
- 2700 kg cast iron ballast
- Washing and toilet space
- Main cabin
- Aft cabin
- Solar panel on wheelhouse roof